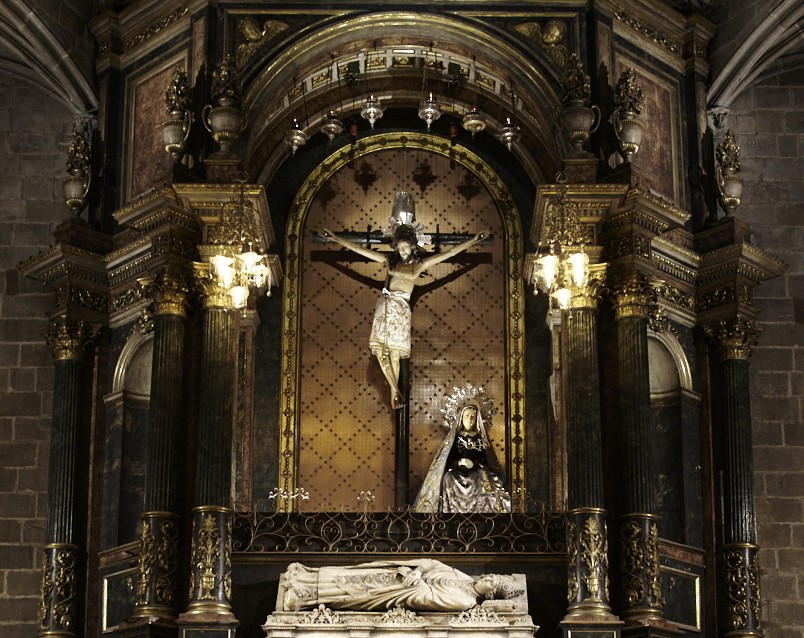The Cloister of the Cathedral is in the Gothic style and was constructed in the 14th and 15th centuries by architects like Andreu Escuder and sculptors like Antoni Claperós.
The Cloister is entered through the external doors of the Pieta and of Saint Eulalia. The interior Cloister door, between the Cathedral and the Cloister, is Romanesque, made of white marble and has archivolts decorated with geometric patterns and a Gothic pediment. It is said to have come from the former Romanesque Cathedral.
The Cloister is rectangular and made up of four galleries with ogive arches separated by pillars. The reliefs sculpted into the pillars of the Cloister’s arches show scenes from the Old Testament and from a legend about the Holy Cross, and the keystones of the vault depict scenes from the New Testament.
The chapels arranged along its three galleries were each initially dedicated to the patron saint of an institution or guild, or were placed under the protection of a specific family. All these chapels are covered by groin vaults, most of which are quadripartite, with keystones situated at the point where the nerves meet.
In the center of the Cloister is a garden with palm trees, magnolias, an orange tree and a fountain dating from the mid-15th century, where the traditional “ou com balla” (the dancing egg) takes place each year for the celebration of Corpus Christi. There is also a large pond in the Cloister which is home for the 13 white geese of the Cathedral.
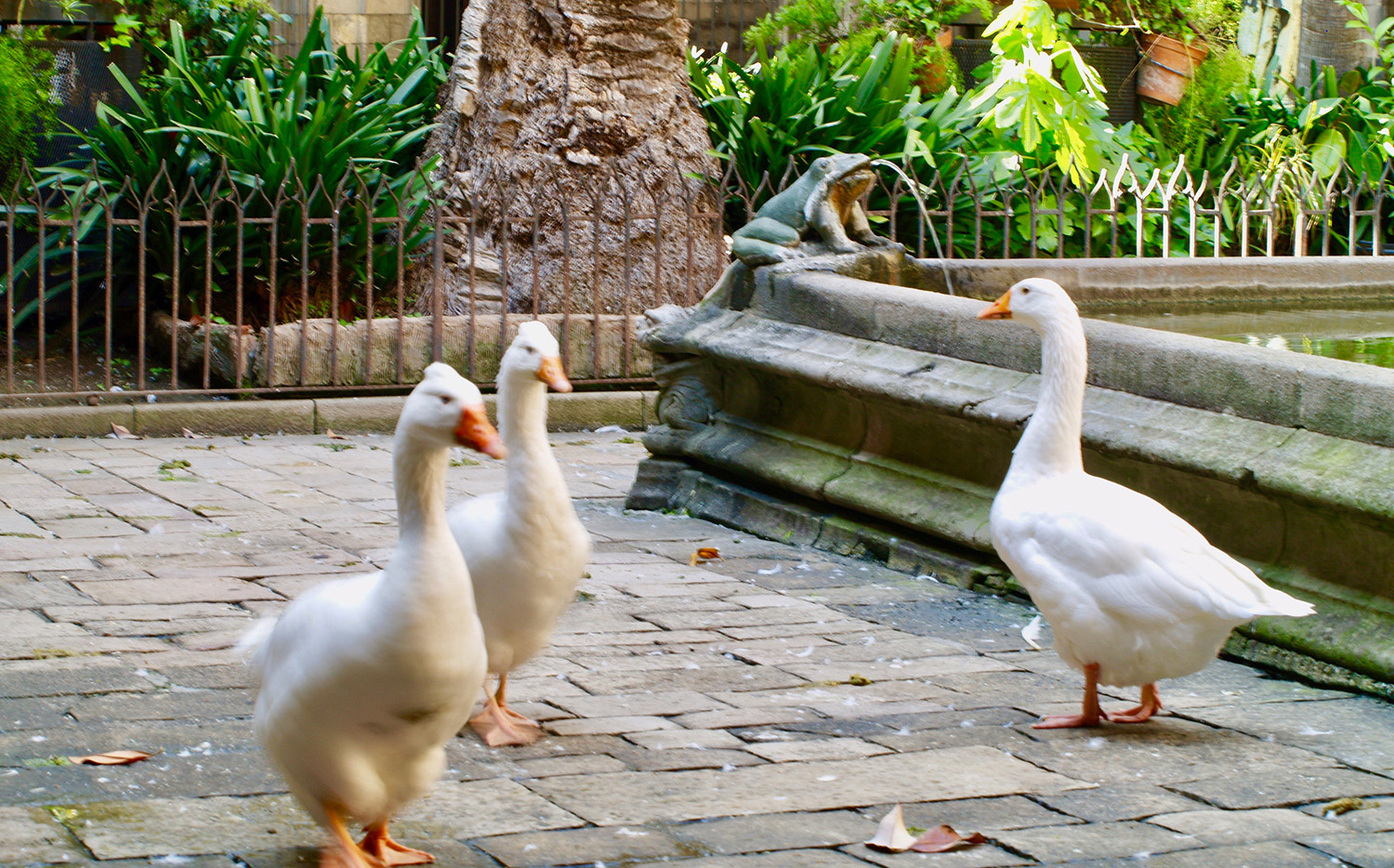
The roof
The elevator taking visitors to the rooftops can be accessed though the chapel of the Innocent Saints, next to the door of San Ivo. From the rooftops, we can see the two bell towers, the two lateral pinnacles, the cimborio crowned by the Holy Cross (sustained by the image of Saint Helena), the Cloister and a spectacular panoramic view of Barcelona.
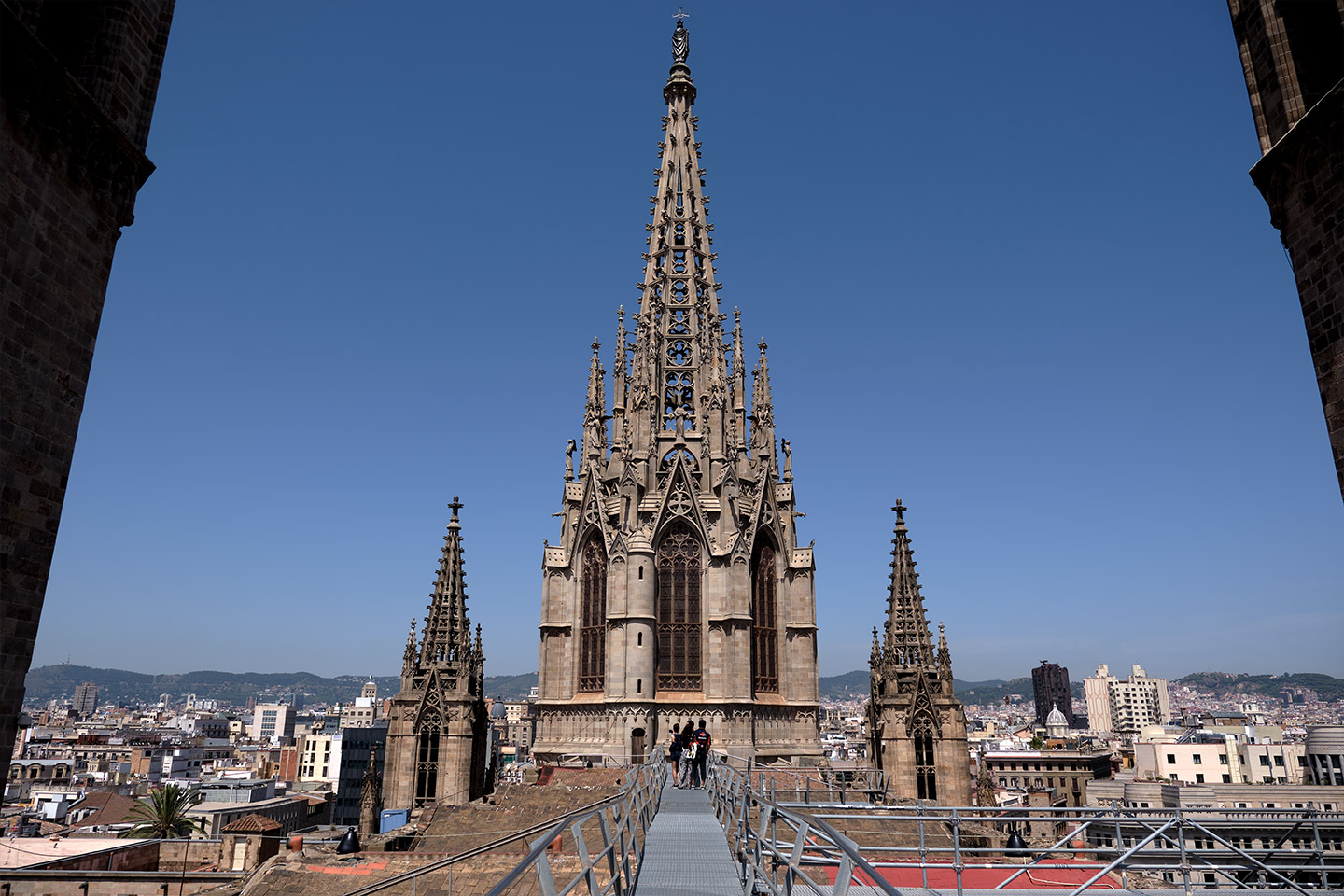
The choir with the golden fleece choir stalls
Construction of the Cathedral’s choir started up in 1390 under the mandate of Bishop Raymond d’Escales. The stalls are one of the most significant sculptural works in the Catalan Gothic style. The canopies and pinnacles were made by the sculptor Michael Lochner and his disciple Johan Friedrich at the end of the 15th century. The commemorative shields painted by Juan de Borgoña on the choir stalls date from 1517-18 and relate to the knights of the order of the Golden Fleece who were convoked by their Master, the Emperor Charles V, to meet in Barcelona in 1519.
At the entrance to the choir on the right is the wooden pulpit carved by the sculptor Pedro Çanglada in 1403.
The retrochoir was commenced in 1519 by the sculptor Bartolomé Ordóñez. It is a Doric colonnade crowned by a balustrade. Between its columns are four scenes sculpted in relief of the life of Saint Eulalia, two on each side of the door, and at each end are recesses with free-standing sculptures.
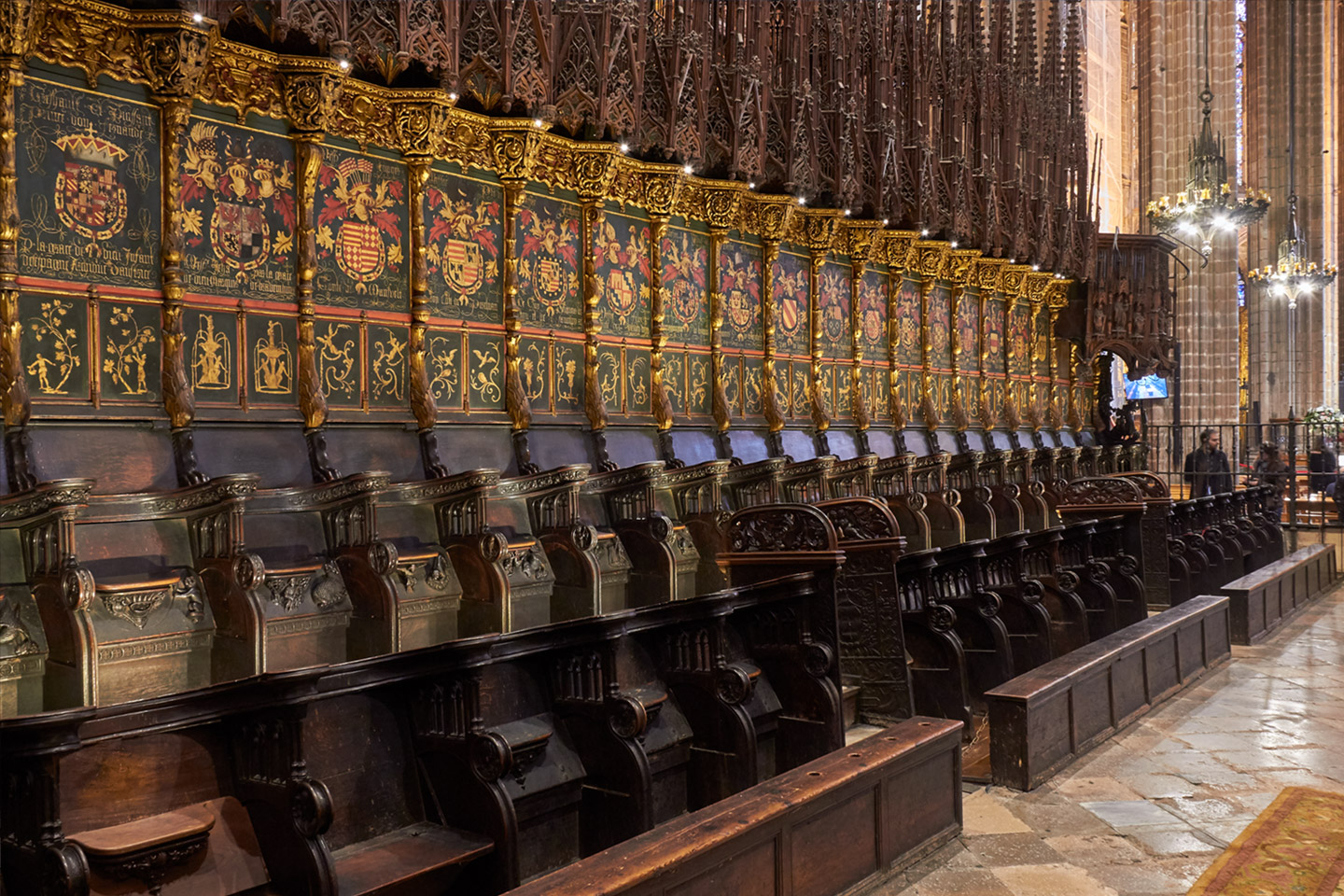
The Chapter Hall
The historic Chapter Hall, converted into a museum space, is located under the gallery of the Cloister, next to the chapel dedicated to Saint Lucia. Originally, it was the site of a soup kitchen for the poor.
Of special interest inside the Chapter Hall are the 11th-century lobed baptism font from the former Romanesque temple and the terracotta sculpture of Saint Eulalia by Giuliano di Nofri, from the pediment over the door of Saint Eulalia. There are also paintings such as the Gothic altarpiece of Saint Bernardino and the Guardian Angel (1465-1470) by Jaume Huguet, and the Pieta, (1490) painted on a wooden panel by Bartolomé Bermejo, also known as the Pieta of Canon Desplà. Another significant piece is the monstrance, from the late-14th century, made up from the campaign throne of King Martin the Humane.
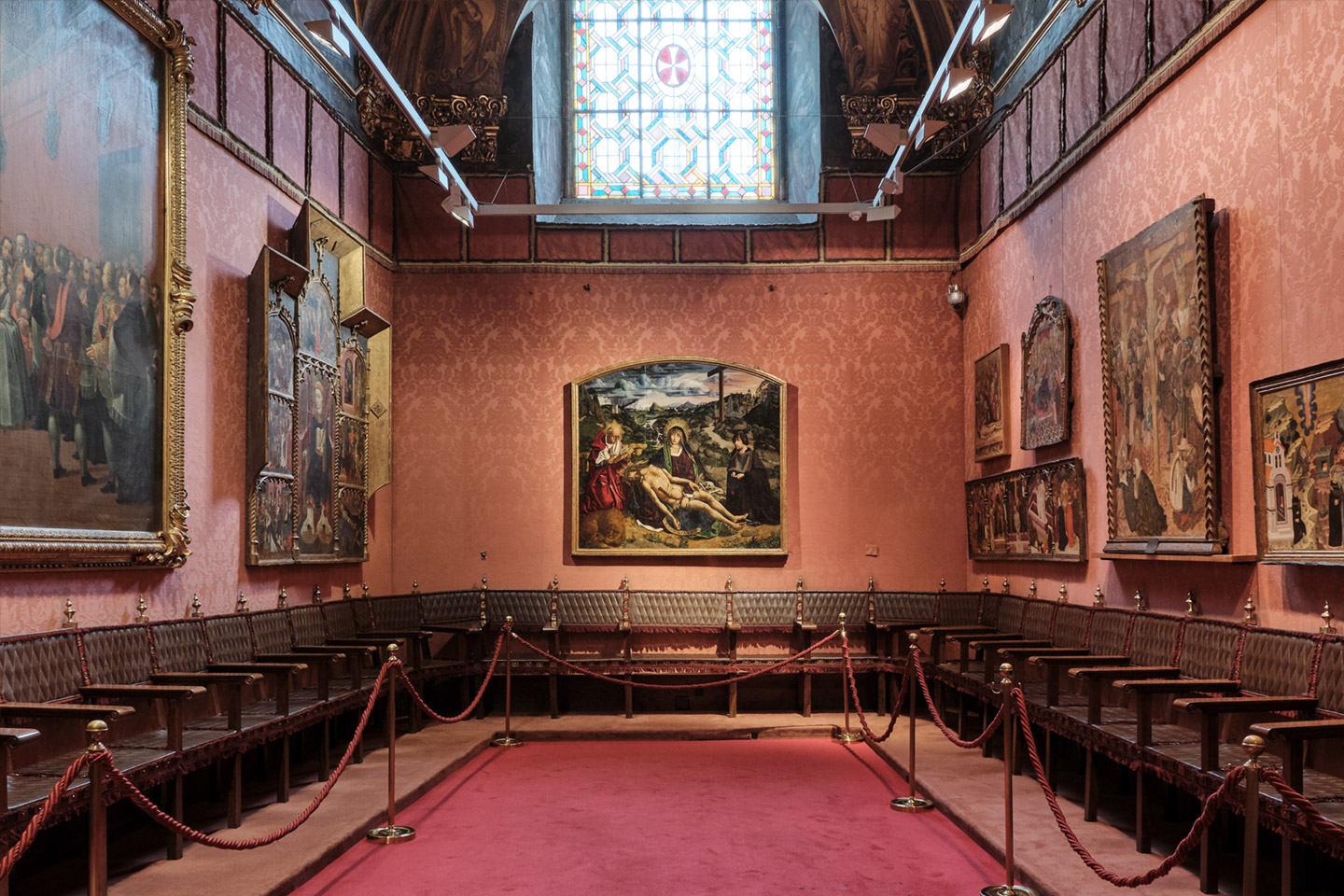
Jewish memory in the Cathedral
The Chapter Archive preserves thousands of parchments and books that explain the history of the city. Part of this history is related to the Jewish community that lived together and shared daily life with the rest of the communities.
The legal documents (purchases, rentals, wills…) that are preserved help to reconstruct the personal history of those who lived in the Jewish Quarter.
By entering the Old Archive of 1535, with a sample of the original documentation (in Latin, Hebrew and Catalan), we approach written testimonies that give a voice to the inhabitants of medieval Barcelona.
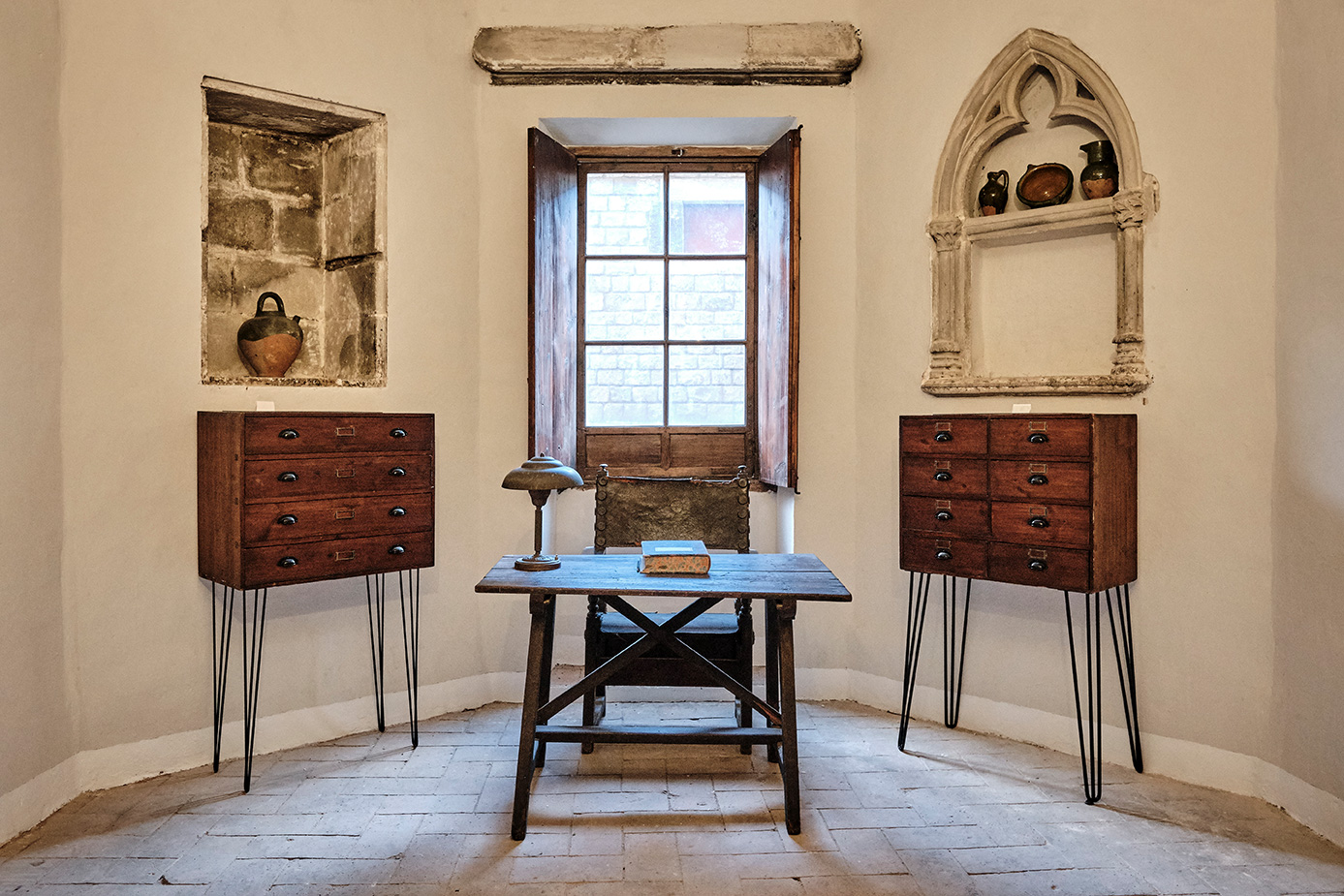
The Saint Christ of Lepanto’s Chapel
The Chapel of the Holy Sacrament and of the Holy Christ of Lepanto was constructed by Arnau Bargués in 1407.
It was the Chapterhouse of the Cathedral until 1676, when Saint Olegarius was canonized and the room became his mausoleum.
The Chapel of the Holy Sacrament has a rectangular floor plan, covered by a great star vault. The central keystone of the chapel represents the Pentecost and was created by the sculptor Joan Claperós in 1454.
Inside the chapel is the Baroque sepulcher of Saint Olegarius – bishop of Barcelona – and, above that, the Holy Christ of Lepanto dating from the 16th century.
This chapel is dedicated to worship and prayer. Please do not enter or take pictures during the celebrations.
